LOFT CONVERSIONS
Types of Loft Conversion
A loft conversion is a convenient way to convert previously unused loft space into a bedroom, playroom, or study. Often, loft conversions do not require planning permission and can be carried out under permitted development. Our aim is to preserve the style and character of your home, whilst also structurally creating a new room. Depending on the intended use for your loft conversion, we focus on the finishing details to ensure it stands out; bespoke joinery, smart electrical systems, and CAD designed wet rooms can all be integrated in to your new loft space. Loft conversions can add up to 25% to the value of your home and are a great alternative to moving if you’re in need of increased space.
There are a number of different loft conversions you can opt for depending on your property type, size and budget, contact us to get an idea of the prices we offer. The most popular conversions include dormer, hip to gable, mansard, L shaped and velux.
Dormer Loft Conversion
Most clients will opt for the common dormer loft conversion which is an extension of the existing vertical section of your roof. A dormer boasts a flat roof with a square formation, they can vary in size; however, they often allow for a bedroom and en-suite with two Velux windows. As a result, one section of your roof will remain sloped according to your current roof design, whilst the side with the additional dormer will allow for adequate head height throughout.
Check out our projects page to see some examples.
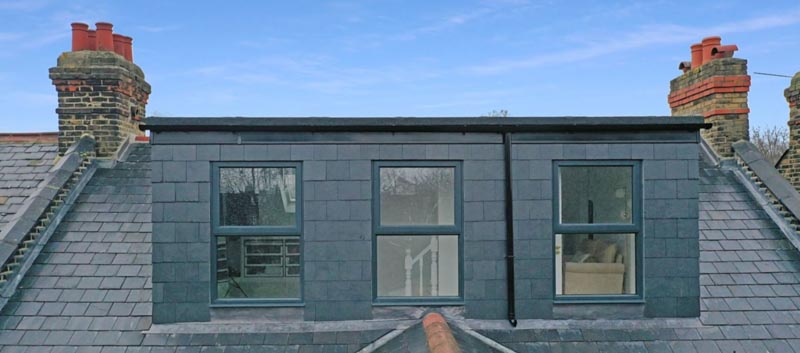
Dormer loft conversion with red tiles to match roof tiles and two windows.
Hip to Gable Loft Conversion
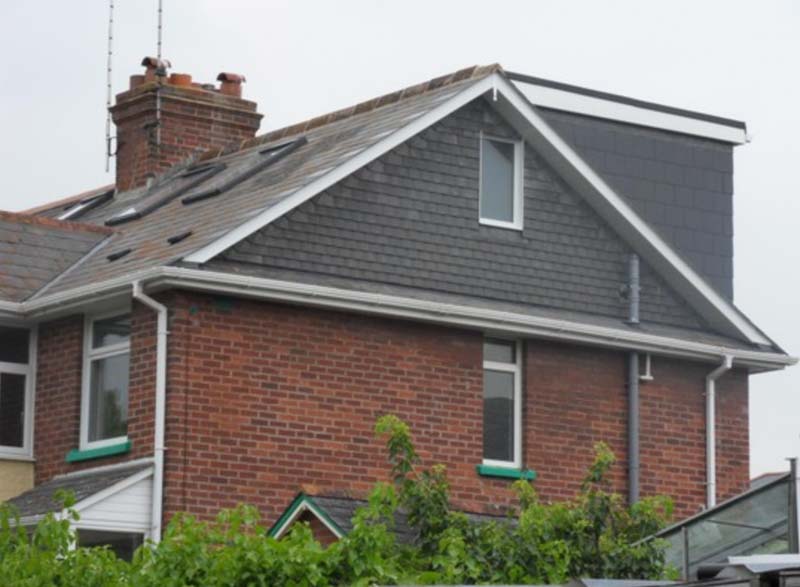
Hip to gable loft conversion with large windows increasing light and space.
When compromised for existing internal loft space, a hip-to-gable loft conversion is likely the best option for yourself. A hip-to-gable is when you extend the vertical ridge of your roofline to the furthest allowed point, eliminating the sloping part of your roof, so that there is one consistent ridge. This allows for an increase on total loft space, hip-to-gables are also perfect for when staircase space is restricted.
Check out our projects page to see some examples.
L Shaped Loft Conversion
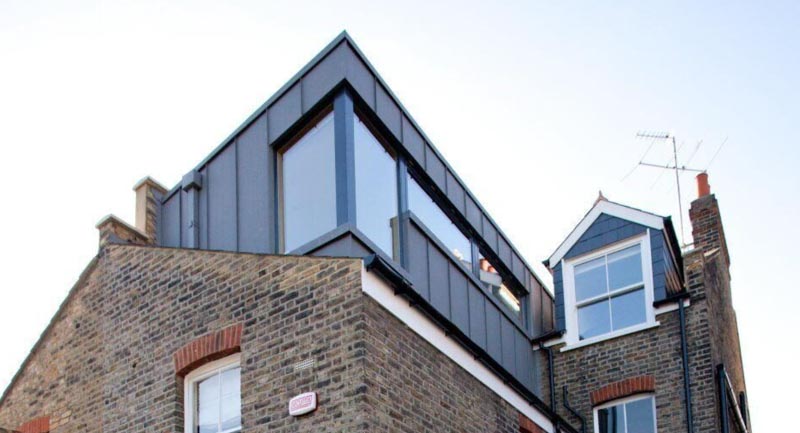
L shaped loft conversion with grey modern tiling and large windows.
If you are hoping for two bedrooms or one large master bedroom with a sizeable en-suite, L-shape loft conversion can create two rooms to your taste. An L-shape dormer loft conversion is when two dormer builds are connected to each other, one of which is built within the existing roof and the other is on the rear roof. The name is given due to its distinguishable L shape, mainly suitable on Victorian and Edwardian homes, this is due to the common characteristics of the back edition to the house.
Check out our projects page to see some examples.
Mansard Loft Conversion
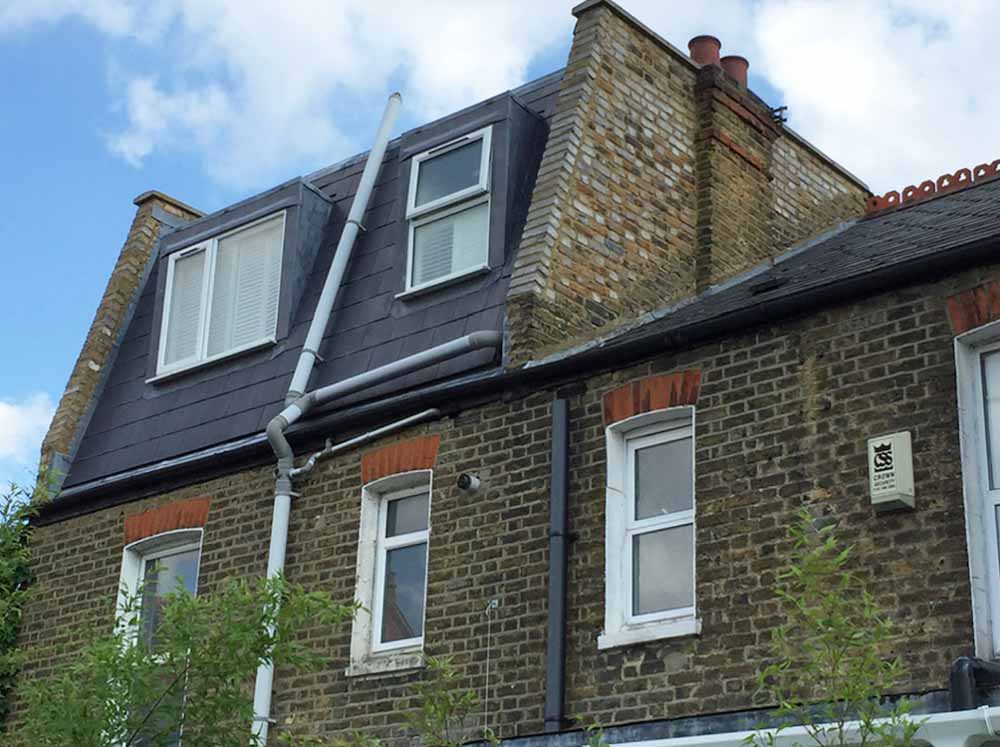
Mansard loft conversion, the largest and most attractive conversion with grey tiling.
Though mansard loft conversions involve the most construction related work, it does produce the biggest results. Situated on the rear of your property, this type of conversion has a flat roof and a 72-degree inward slopping wall to create your desired space. Small dormers can also be incorporated within this type of loft conversion and are generally great for increasing natural light. Mansard loft conversions usually require planning permission opposed to permitted development.
Velux Loft Conversion
The most simple and inexpensive method to converting your loft. This type of loft conversion is perfect for making the most of the natural light and particularly good if the existing loft has good head height. This type of loft conversion does require the least amount of construction compared to the other types of loft conversions, yet is still a great way to maximise space, be it an office, playroom, or general additional fresh space.
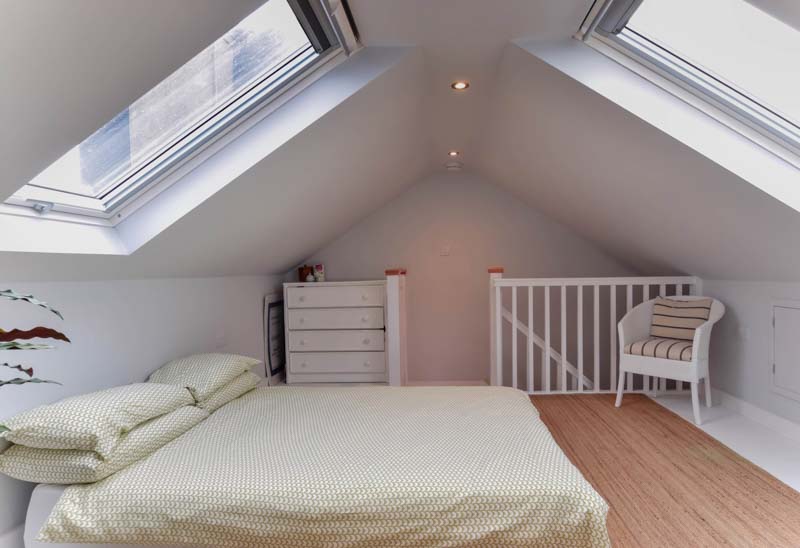
Velux loft conversion bedroom with two velux windows and bedroom space with stairs within the room.
